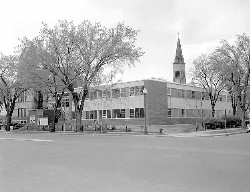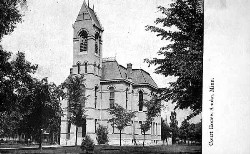A one-story, wooden building on the hill of the current Fridley City Hall parking lot served as Anoka County's first courthouse until 1878, when $200,000 in bonds were sold to build the towered brick building that stood until 1960.
The 1878 yellow brick courthouse was built in the Romanesque Revival style. Its tall central tower had an unusual single-gable top with iron cresting along its ridge and a segmentally arched double doorway on the first floor. The mansard roof, also iron crested, gave the building a French Second Empire effect.
Court convened there for 82 years until 1960, when the county moved to a two-story rectangular block building faced with brick on the lower level and aluminum-ribbed enamel panels and glass on the second. A two-story section connected the old structure with the new east wing. It cost $1.5 milliion to build the building with an entry canopy.
The east wing was expanded to the street in 1966 for $277,000. In 1972, the county added a third floor, 1,700-square-foot addition at a cost of $460,000. By 1976, expansion again became necessary. Four stories of brick above a high limestone basement were placed on the remaining space on the west side of the block. Finished as needed, all five floors were completed by 1980 at a total cost of $3.2 million.
While the use of the same brick and creamy native limestone blends the collection of government buildings, it represents a catalogue of the building styles popular from the corporation box style of the 1950s to the smooth brick diagonals and punched openings of the 1980s.

This flat-roofed two-story county office building was joined to the 1878 courthouse in 1955.

Anoka County's second courthouse was built in 1878.
Historical information adapted from "The First 100 Years... The Minnesota State Bar Association."
Return to Anoka County District Court