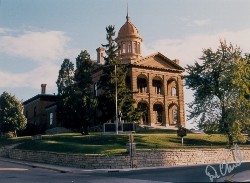 The first court held in the Minnesota Territory convened on Aug. 13, 1849 in a mill with Judge Aaron Goodrich presiding. The territorial court, which was actually a federal court, heard 60 cases in six days.
The first court held in the Minnesota Territory convened on Aug. 13, 1849 in a mill with Judge Aaron Goodrich presiding. The territorial court, which was actually a federal court, heard 60 cases in six days.
Sometime later that year, the first county courthouse in Minnesota Territory was completed on a donated site at Fourth and Chestnut in Stillwater. The one-story, three-room, frame building stood 31 by 60 feet and cost $3,600. It served for 18 years until its replacement was built.
The 1869 courthouse overlooks the business district and the bend of the St. Croix River. The land now surrounded by low gray limestone walls topped by an ornate iron fence was donated by Socrates Nelson and Mrs. Elizabeth Churchill. Augustus F. Knight, St. Paul's first resident architect, designed the building that G.M. Seymour and W.M. May built for $55,257.
The building is 67 by 151 feet and stands 55 feet tall to the cornice plus another 50 feet to the top of the dome. Thick masonry walls are made of St. Croix Valley sandstone faced with red brick. Its dome and cupola are supported by two intersecting wooden trusses.
Facing Pine Street, the main entrance is reached by several tiers of steps rising to a two-story portico that has a triple arcade of round head brick arches on each level between quoined brick piers. The piers are topped by a low classic pediment. A water table of gray limestone marks the first floor level. The cornice has a classic entablature with dentils and modillions, as do the gables.
At the intersection of the two roof ridges is a small ribbed dome on a drum with 12 narrow vertical round-headed windows separated by 12 fluted columns. The roof itself is made of crimped metal. The style combines the earlier Greek Revival with the midcentury Italianate.
Inside, two curved flights of stairs rise from either side at the back of the central hall to a landing, where they join and proceed upward. A narrower stair circles up from the second floor to the attic and dome. Balusters and handrails are made of walnut and the original furniture was built of butternut from the Chisago area. Original floor tiles had been shipped from England in 1867 and were said to have been laid in such an intricate pattern that the completion of the building was delayed for months. The building was placed on the National Register of Historic Places in 1971.
In 1975, county offices moved to a new, three-sectioned modern brick building on North 61st Street. Wold Associates of St. Paul designed the building, which was built by the Witcher Construction Co. The 100,000-square-foot building cost $3.1 million.

The building's tall piers rise to support an overhanging, heavy flat roof. Two of its three sections have flat, square, glass-sided cupolas set on low pyramidal roofs.

Historical information adapted from "The First 100 Years... The Minnesota State Bar Association."
Return to Washington County District Court